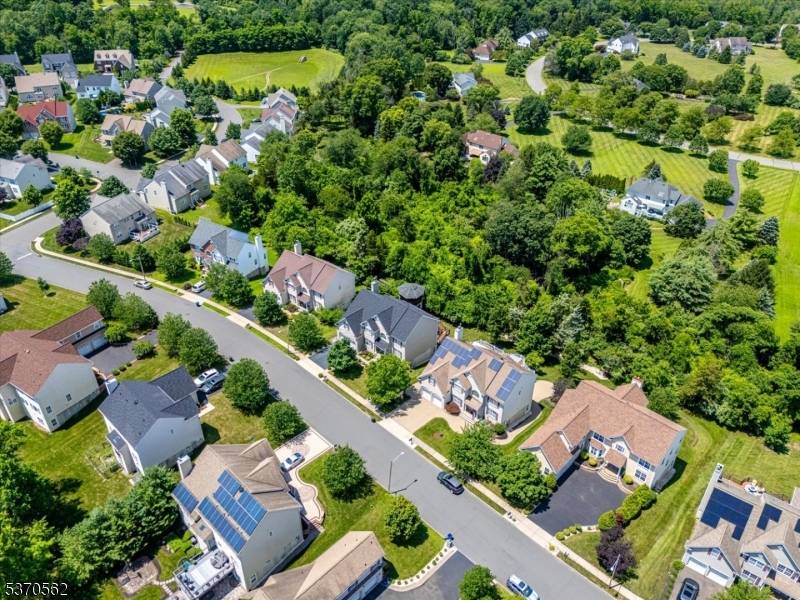9 Supra Ct Franklin Twp., NJ 08540
OPEN HOUSE
Sat Jul 19, 1:30pm - 4:00pm
UPDATED:
Key Details
Property Type Single Family Home
Sub Type Single Family
Listing Status Active
Purchase Type For Sale
Square Footage 3,969 sqft
Price per Sqft $327
Subdivision Princeton Highlands
MLS Listing ID 3975071
Style Detached
Bedrooms 6
Full Baths 4
Half Baths 1
HOA Fees $50/mo
HOA Y/N Yes
Year Built 2007
Annual Tax Amount $18,000
Tax Year 2024
Lot Size 0.400 Acres
Property Sub-Type Single Family
Property Description
Location
State NJ
County Somerset
Rooms
Basement Unfinished, Walkout
Master Bedroom Full Bath, Sitting Room, Walk-In Closet
Dining Room Formal Dining Room
Kitchen Breakfast Bar, Separate Dining Area
Interior
Interior Features Carbon Monoxide Detector, High Ceilings, Walk-In Closet, Window Treatments
Heating Electric, Gas-Natural
Cooling 2 Units, Central Air
Flooring Carpeting, Tile, Wood
Fireplaces Number 1
Fireplaces Type Family Room
Heat Source Electric, Gas-Natural
Exterior
Exterior Feature Brick, Vinyl Siding
Parking Features Attached Garage
Garage Spaces 2.0
Utilities Available All Underground
Roof Type Asphalt Shingle
Building
Lot Description Wooded Lot
Sewer Public Sewer
Water Public Water
Architectural Style Detached
Others
Pets Allowed Yes
Senior Community No
Ownership Fee Simple





